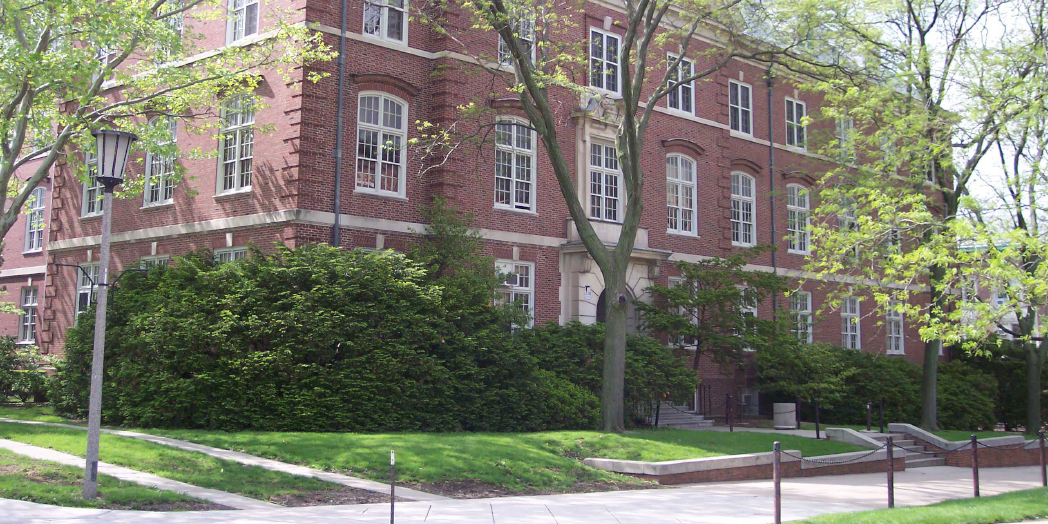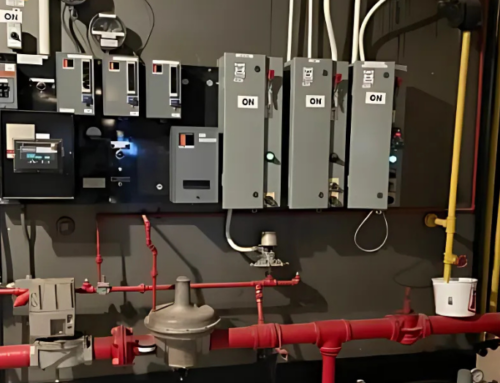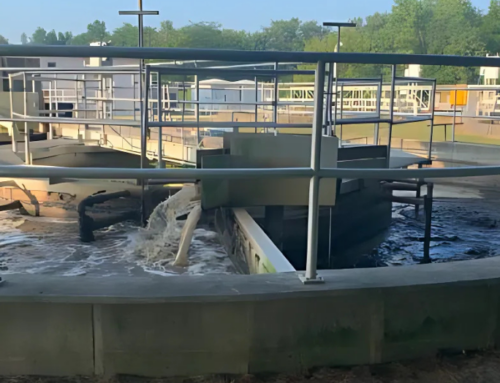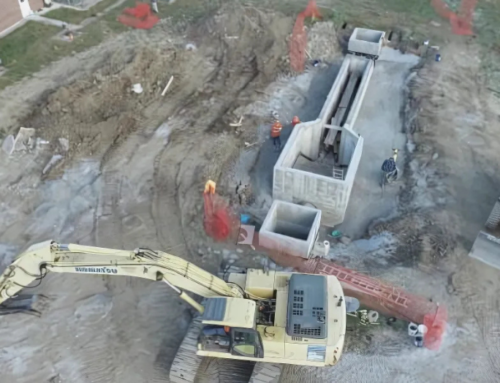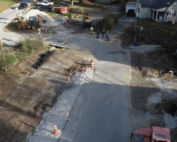Gregory Hall HVAC Replacement
Urbana-Champaign, IL
Constructed in 1939, Gregory Hall was heated and cooled by a combination of five central constant volume forced air heating/cooling systems and radiators. The same five original air systems and steam radiators were still in service in 2008, after numerous repairs and upgrades to the air systems over the years. In 1964, turbine chillers were taken out of service and the building was then connected to the Library Chilling Center.
This project replaced deteriorating air handling units and associated mechanical components/controls serving the east half of the building. New lighting and ceiling systems were provided in spaces where ductwork was replaced or modified. The new lighting systems were designed such that selected fixtures were fed from emergency panels that will be served from an emergency generator installed as part of a separate project. The project also replaced the existing electrical service and selected electrical distribution systems. The design included sequencing the work to minimize downtime as half the building remained occupied throughout construction. This work is the initial phase of multiple phases identified in a Master Repair Plan. The work was completed in multiple sub phases in order to satisfy continued occupancy of the building during construction.
- Removal of five air handling units, which were replaced with three new air handling units and associated return fans installed in attic space.
- New supply and return air distribution and VAV systems for all rooms served by new air handling units.
- Removal of existing steam radiators, which were replaced with new hot water finned tube units.
- Installation of new steam to hot water heat exchangers for heating hot water sized for entire building, capped for future projects.
- Installation of new condensate drain pumps sized for entire building.
- Installation of new controls infrastructure programmed for the entire building.
- Removal of all window air conditioning units in office spaces. Cooling provided by new air handling units.
- Intake and exhaust penetrations were carefully designed to ensure buy-in from Historical Society.
- Replacement and addition of new a 480/277V distribution system for lighting and mechanical systems.
- Removal of obsolete 4,160 volt gear located in the basement was removed to make room for the new 13.8kV switchgear, transformers and switchboards.
- Replacement of existing lighting in all areas where new HVAC systems were provided.
- Modification of existing sprinkler heads and sprinkler piping to accommodate revised ductwork, piping and electrical utilities.



