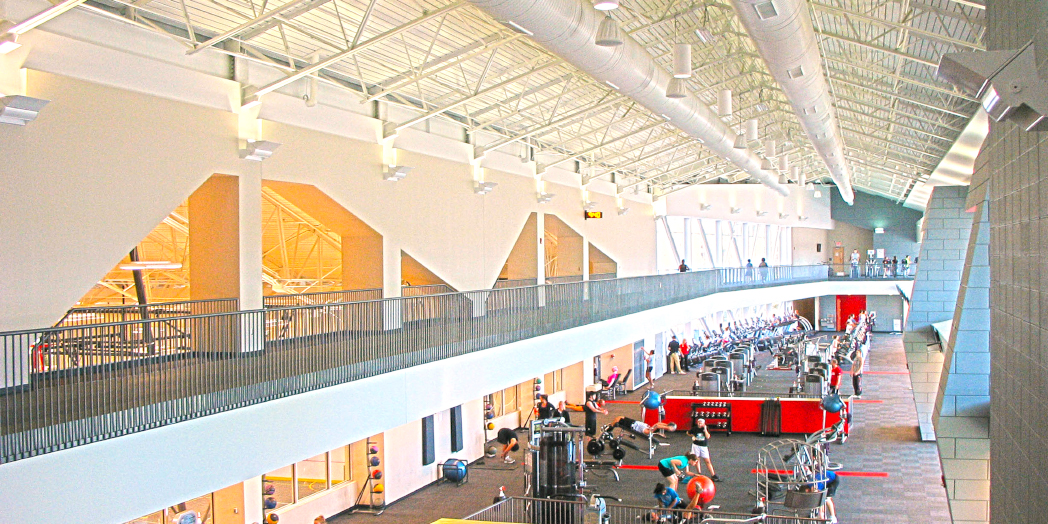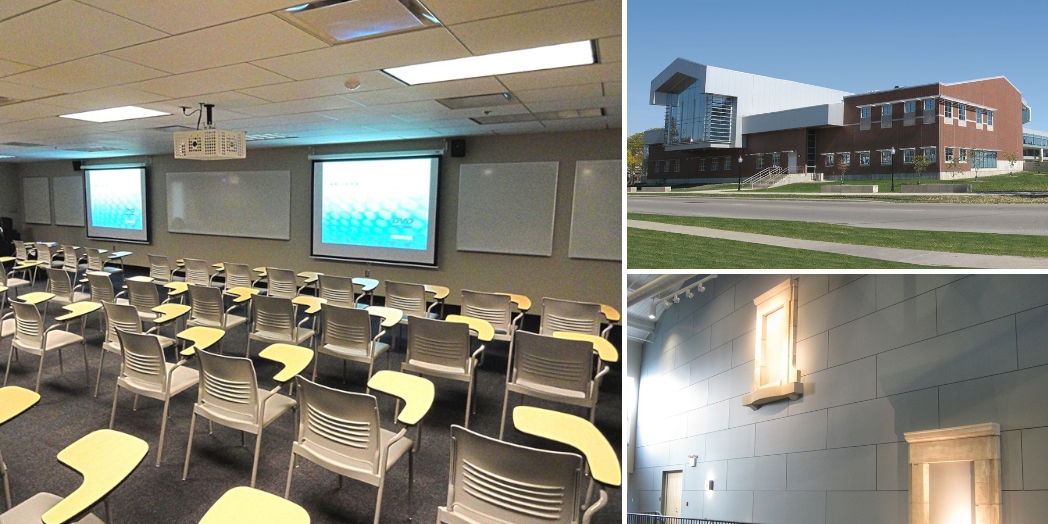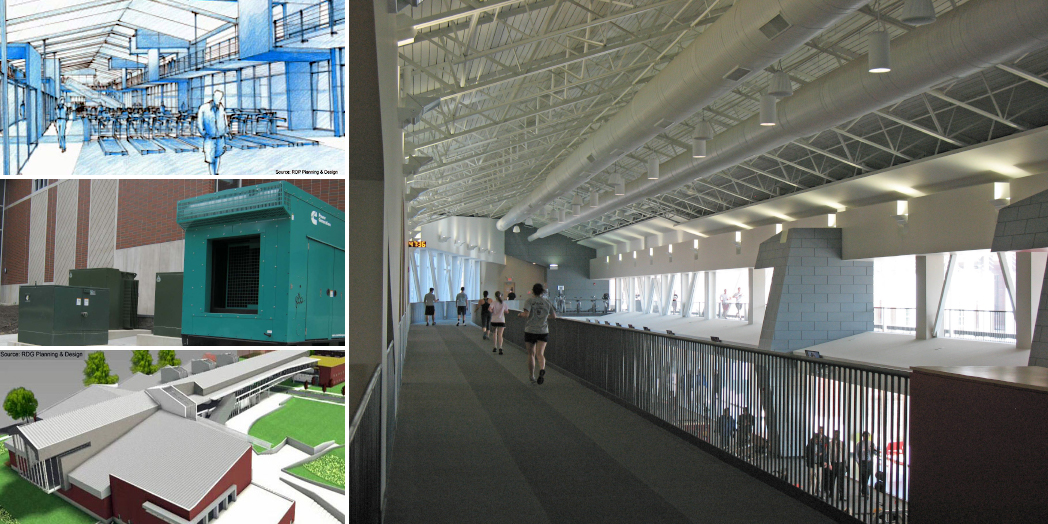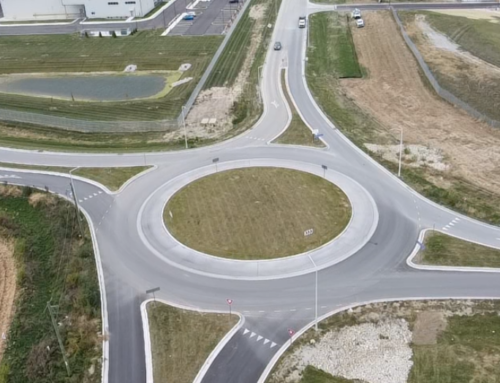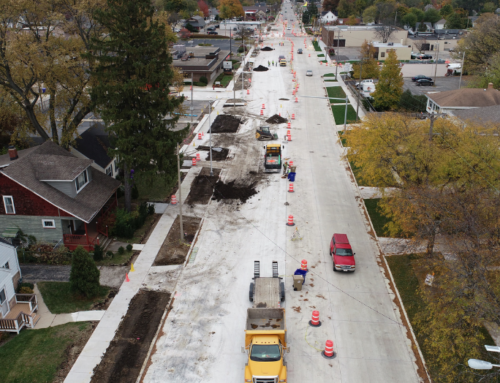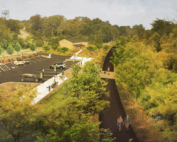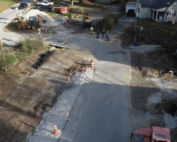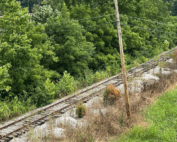Student Recreation & Kinesiology Building
Normal, IL
The ISU student fitness building integrates education, health, wellness and serves as the home for both the School of Kinesiology and Recreation Services. Instructional, clinical and activity space are intermixed throughout the 176,000 GSF building. The Recreation Center also incorporates support spaces for Wellness, Nutrition and Nursing programs that use the building for education, training and counseling.
In addition to storm and sanitary sewer work, site utilities involved a combination of direct buried and new/modified utility tunnels for routing campus steam, pumped condensate, chilled water, potable water, CATV, telecom, and BAS cable systems to the new building. Medium voltage power distribution work involved modification and extension of 5KV ductbank, new switchgear, transformer and 480V service entrance. Energy modeling is used to optimize and integrate architecture and engineering design and 3D modeling is used to enhance design team coordination and Owner involvement.
ISU Student Fitness Spaces
Activity spaces include:
- Lap and recreation pool
- Weight and fitness
- Aerobic, dance, gymnasiums
- Racquetball, Wallyball
- Climbing wall
- 1/8 mile jogging track
Instructional spaces include:
- Bio medics research lab
- Athletic training clinical instruction lab
- Psychology of sport and physical activity lab
- Exercise physiology lab
- Anatomy computer lab
- Teaching analysis lab
- Multiple classrooms ranging in size (25 persons to 80 persons)
The existing underground 5 KV distribution loop on campus was modified and extended to feed two pad mounted 5 KV switches, one located on each end of the building. The west end of the building has two electrical services, a 2000 amp, 208Y/120 volt switchboard fed from a 750 KVA pad mounted oil filled transformer, and a 1600 amp, 480Y/277 volt switchboard fed from a 1000 KVA pad mounted oil filled transformer. The east end of the building has one electrical service consisting of a 1000 amp, 480Y/120 volt switchboard fed from a 750 KVA pad mounted oil filled transformer, which then feeds a 500 KVA dry type transformer stepping power down to a 1200 amp, 208Y/120 volt distribution panelboard.
A 250 KW diesel generator provides emergency power to emergency lighting, life safety loads and critical equipment located throughout the building. Power is distributed throughout the building from 55 power and lighting panelboards strategically located in 13 different locations to feed end use loads in the facility.
The interior lighting control systems take advantage of natural lighting through much of the building and allow the building users to set variety of schedules to turn lights on and off automatically. For exterior lighting, ornamental poles and 100 watt high pressure sodium luminaires were provided adjacent to pedestrian sidewalks along US Route 51 and around the facility to match campus standards. Bollard type light fixtures were provided on sidewalks entering the facility along with recessed LED light fixtures in stair and ramp walls. A computer controlled network lighting control system in the facility was installed for control of the exterior lights.
Awards
2012 ACEC Illinois Engineering Excellence Merit Award



