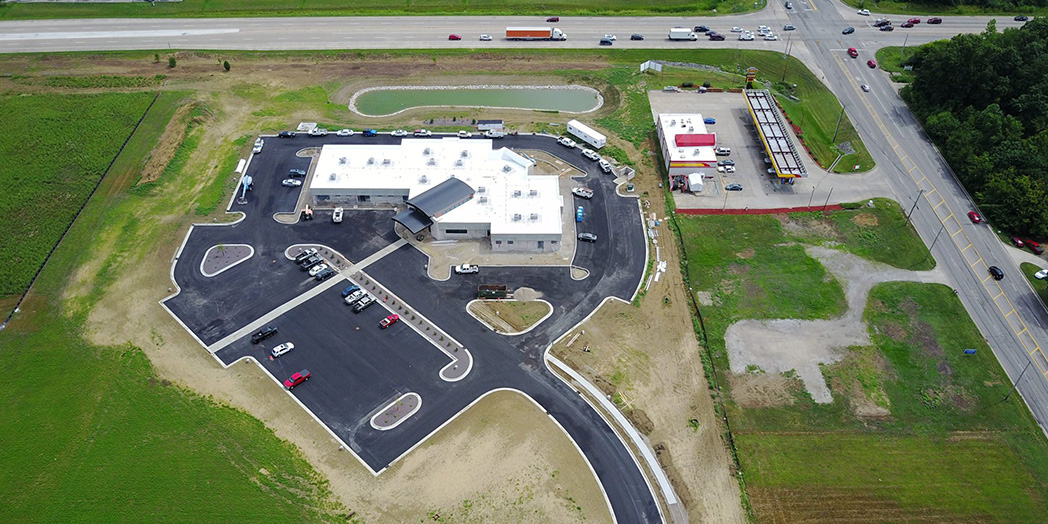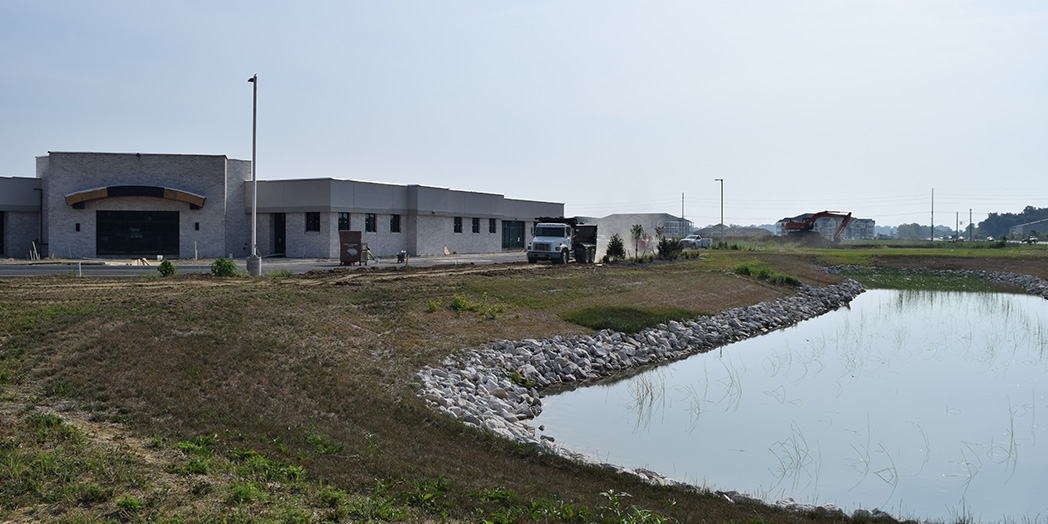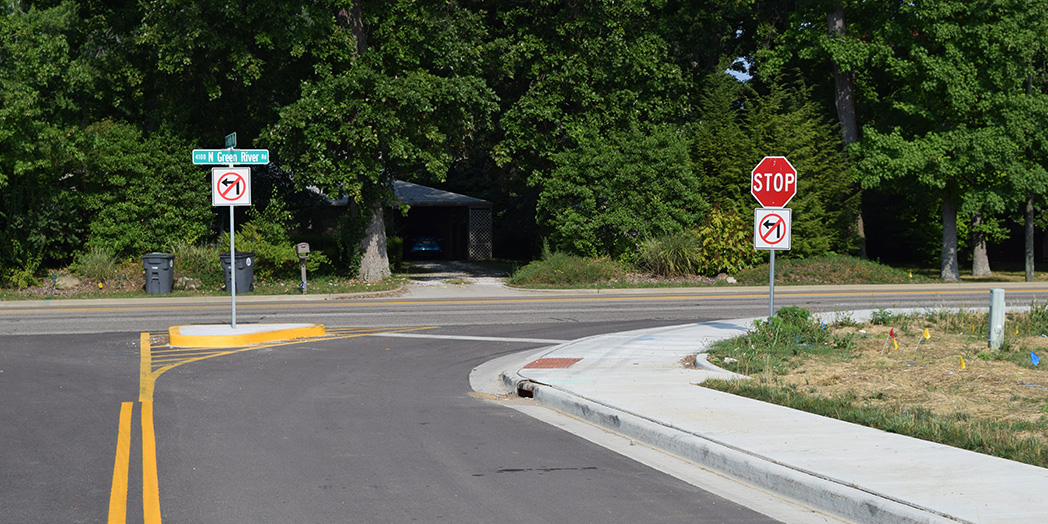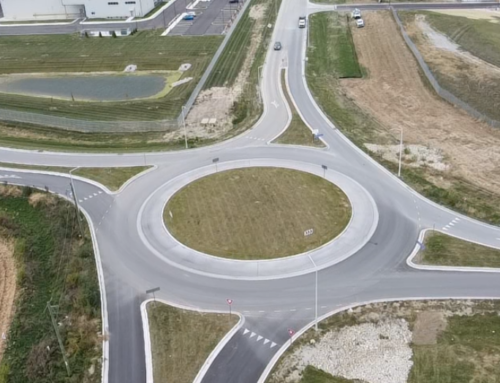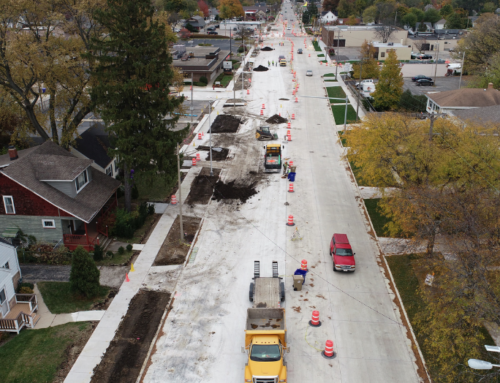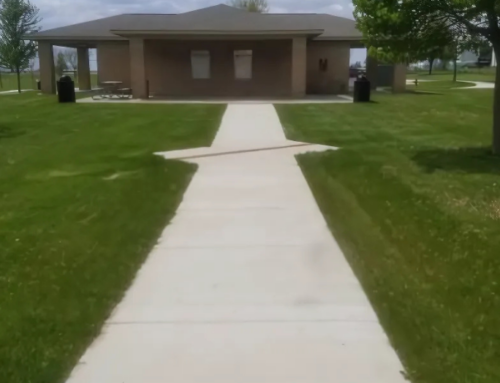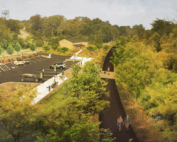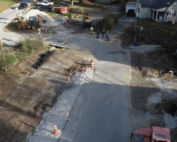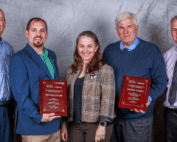Deaconess Clinic and Commercial Subdivision
Evansville, IN
This project included the design of a 14+ acre commercial subdivision with public roadway extensions, stormwater detention, water and sanitary sewer extensions, as well as the coordination of subdivision plat preparation and recording. Also included were procurement of the required state and local permits for the various improvements and preparation of the construction bid documents. The project also included the full civil site design for the 22,000 square foot medical office building.



