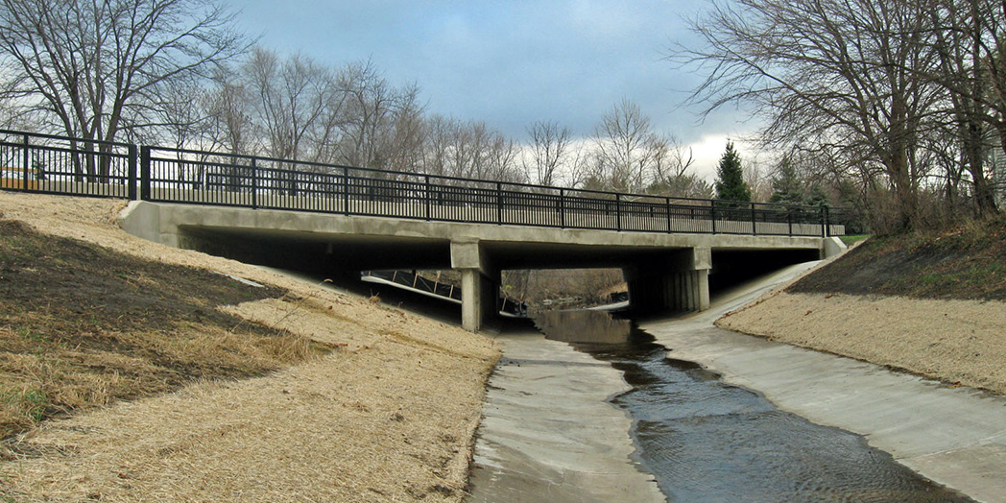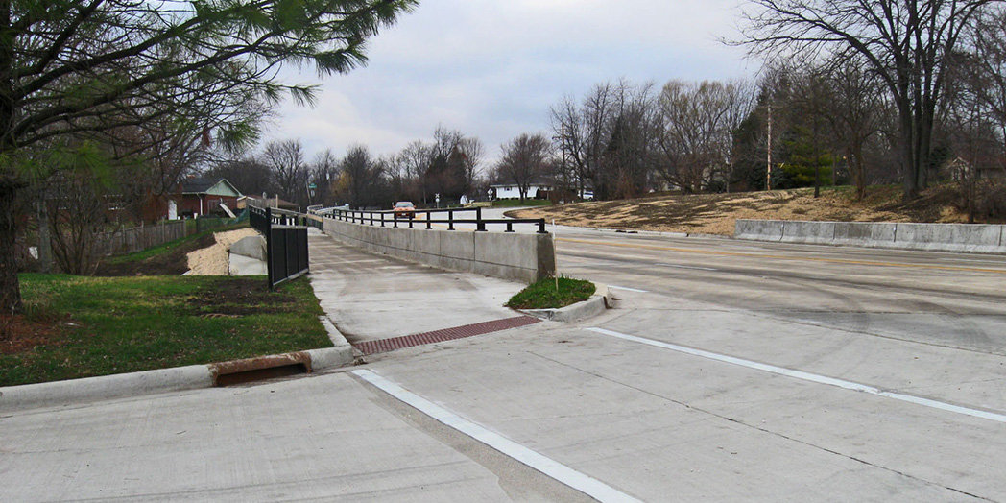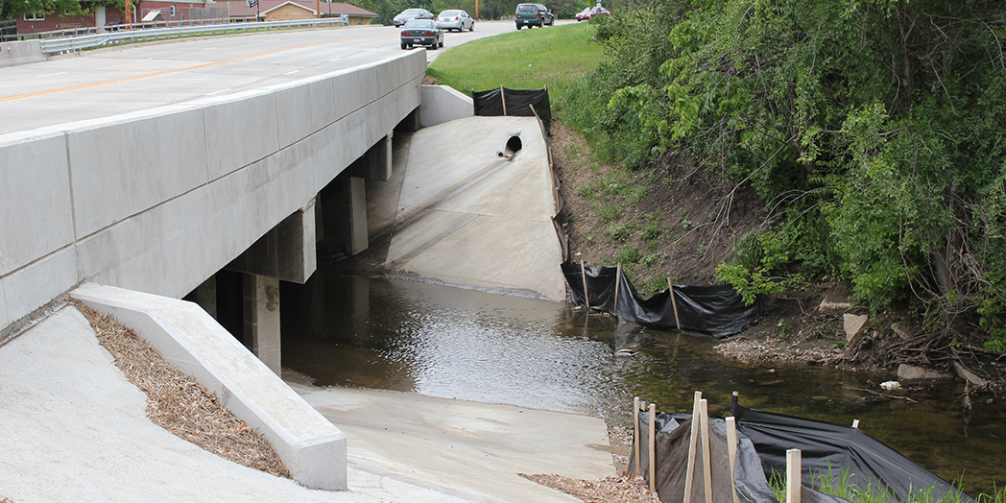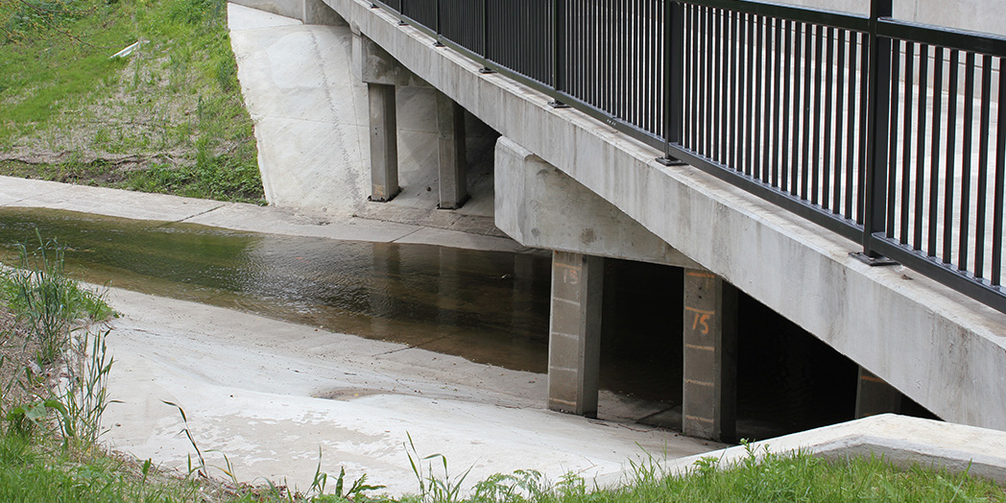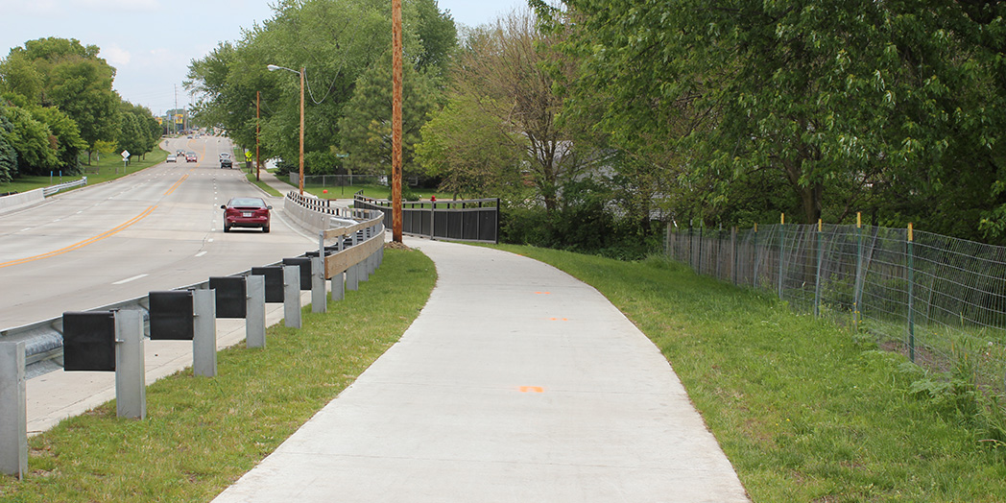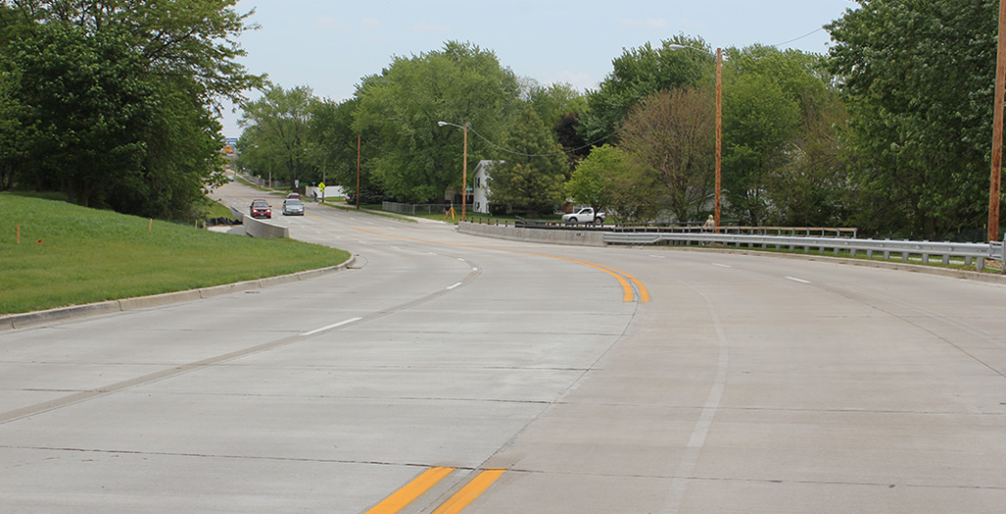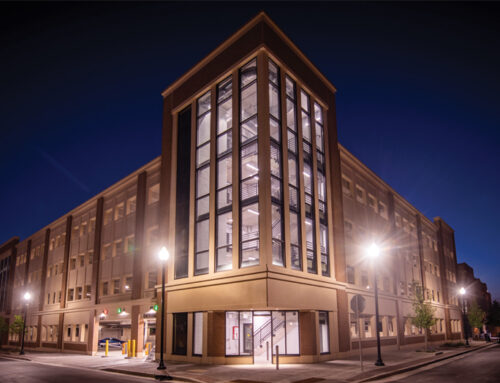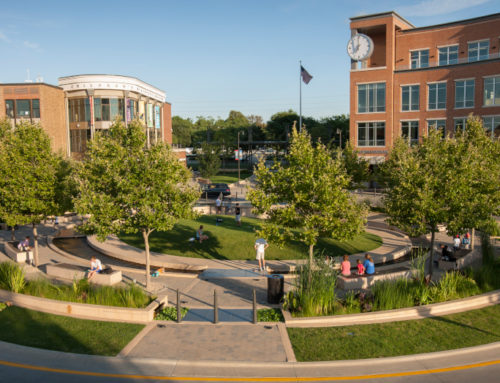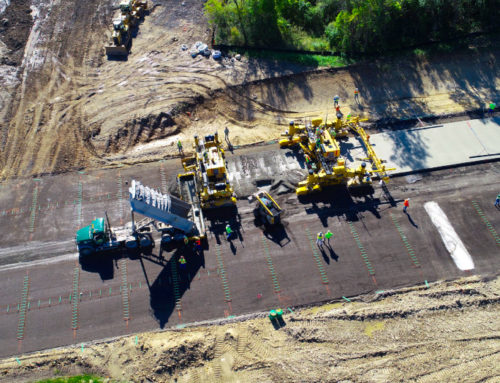Vernon Avenue Bridge over Sugar Creek
Normal, IL
This bridge rehabilitation was part of a federally aided project to improve the bridge and the horizontal and vertical alignments along Vernon Avenue in the Town of Normal. The bridge was designed as a three span, cast-in-place slab bridge with 31′-4″ outer spans; 39′-4″ center span and 105′-6″ in total length. The deck is 54′-2″ wide and includes a bikeway shielded from the roadway with concrete parapets and bike railing.
The bridge incorporated the existing concrete piles, abutment cap and pier piles in addition to being widened on both sides. The existing abutments were converted to the integral type where the new and existing piles at the abutments and piers were evaluated for seismic and shrinkage and temperature effects. The bridge has a 45 degree skew and is also on a sag vertical curve at the end of a super-elevated approach roadway. Load Resistance Factor Design (LRFD) was used for the design and included a finite element analysis for transverse bending moments as the skew is large and the deck wide with respect to the short span lengths.
Clark Dietz was responsible for the bridge condition report, Type, Size and Location plan, and all other elements of the final design plans for staged construction.



